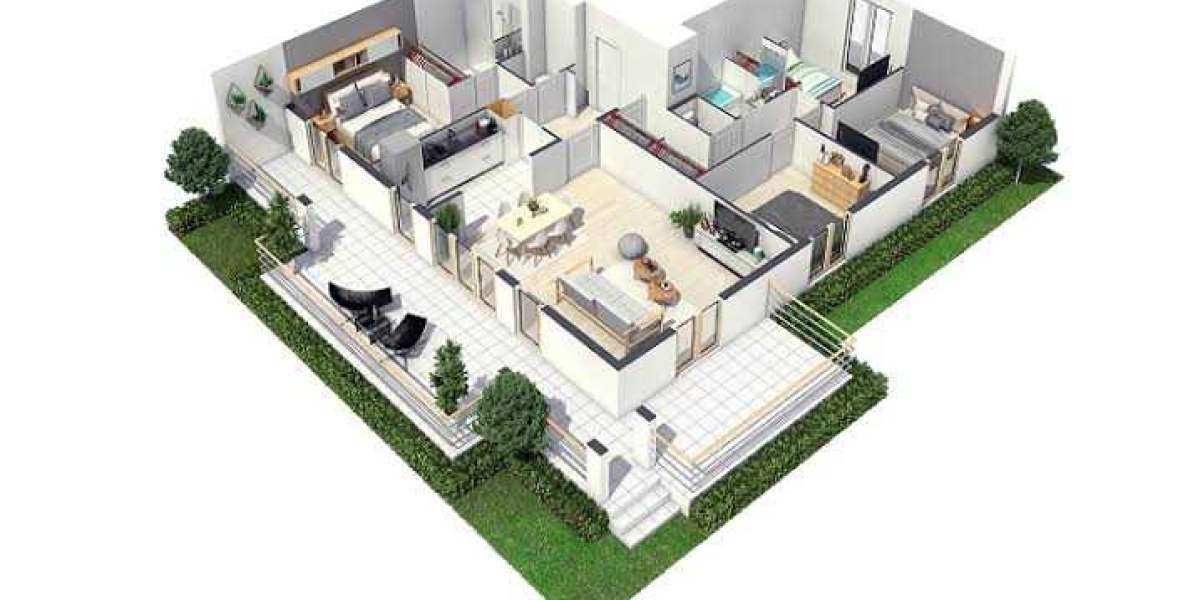Why is 3D floor plans better than standard floor plans?!?
By Shobika Ravichandran
3D floor plans and 2D/ Standard floor plans are always viewed as competitors. Architects can opt to present their layout in 2D format or as a 3D floor plan.There are many benefits that we can get by working with 3D representation of the plans. To know about the advantages let us understand the pros and cons of individual 2D/ Standard and 3D floor plans first.
The Standard floor plans :
Standard floor plans are basic representation of the architectural layouts but in 2D.
It will often show the walls and room layout, plus fixed installations like windows, doors, and stairs as well as furniture.
2D means the floor plan is a “flat” drawing, without perspective or depth.
These plans gives a view from the top and may appear as lines and text.
Pros :
Standard floor plans takes less time.
Standard floor plans are quite affordable.
cons :
• Not every client understand drawing. • There is no height representation in standard plan.
• Standard plan gives client no emotions or visualization.
• Standard drawing doesn’t have textures or downs.
• Standard plan doesn’t work for ads.
3D view of floor plan : ( latest floor plans houses)
A 3D floor plan is a type of digital diagram that shows the layout of a home or property in 3 dimension from all angles.
This allows actionable insights into the best way to optimize the space available inside the house.
They typically include details such as windows, doors, flooring and fixed installations such as bathroom and kitchen fixtures.
They also include furniture to illustrate the scale of a room and how it can be furnished.
Pros :
3D flooring is perfect for promotion- important features can be showcased.
cons:
• Takes more time than standard plan.
Allows seeing proportions – special dimensions.
• More expensive than Standard plan.
• Realtor has to find a good 3D studio.
Shows the height .
Conveys texture and colours.
Always gives an accurate and comprehensive plans.
This gives client clear visualization.
Realistic idea of the project can be formed.
“As we evolve, Our homes should , too”
CONCLUSION:
So, Here is why 3D floor plans better than standard floor plans
3D floor plan gives you ‘ Less House , More Home’ kind of vibe. The 3D floor plan allows creation and modification of designs in an impressive manner so that clients can visualize the space in an accurate and realistic way. The visualization technology and rendering software offer cost-competitive solutions to create efficient plans with little time and lesser efforts. Architects too can figure out flaws in the design in digital mode itself. This prevents costly reworks and also increases productivity. Cost calculation for actual building can also be efficiently done. Floor plan conversions allow modification of conventional blueprints into 3D rendered floor plans. That’s why 3D floor plans are always better than Standard floor plans.







